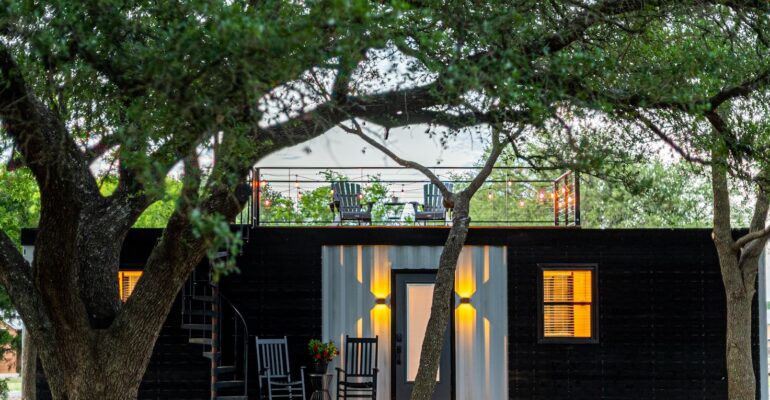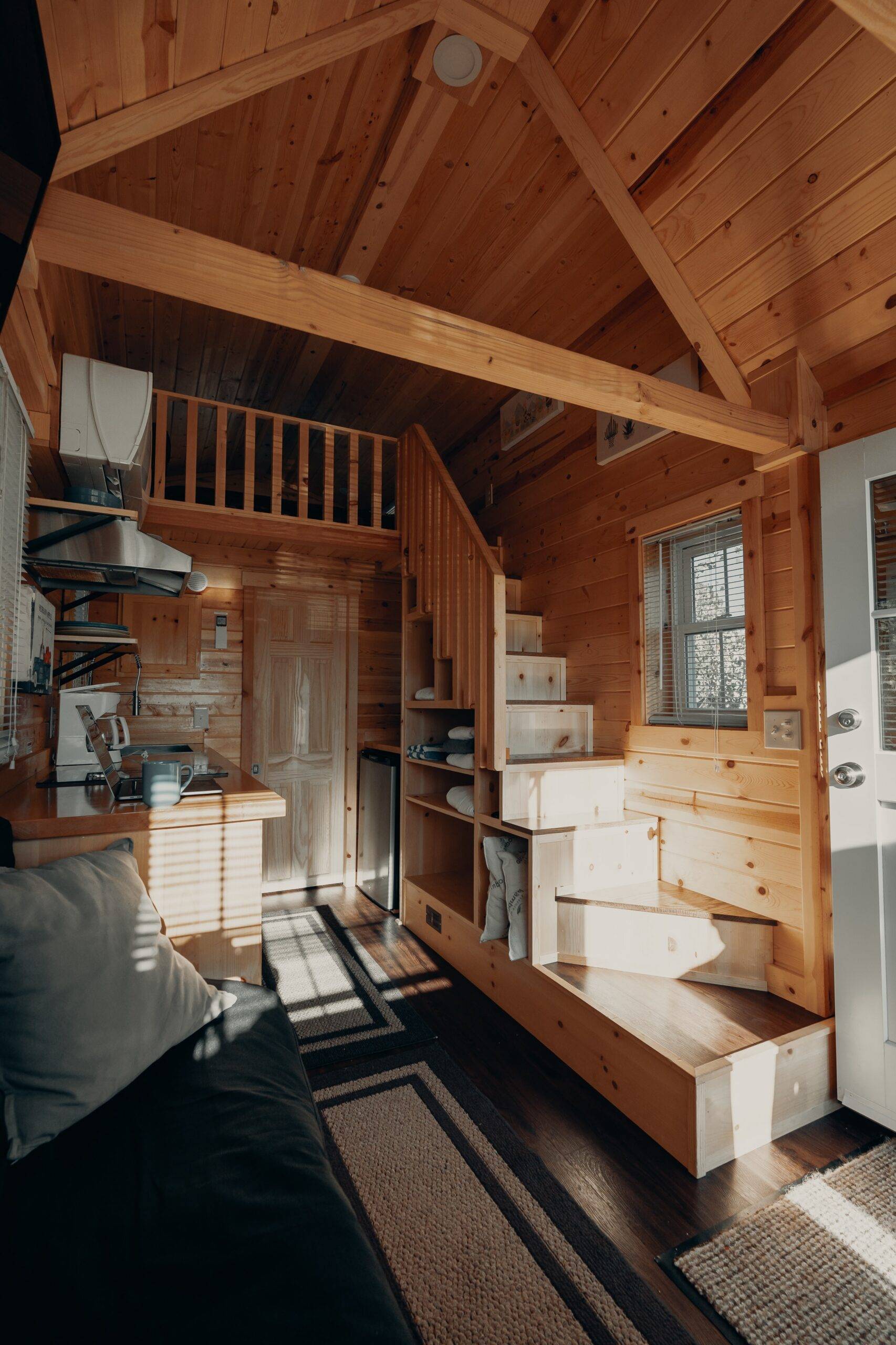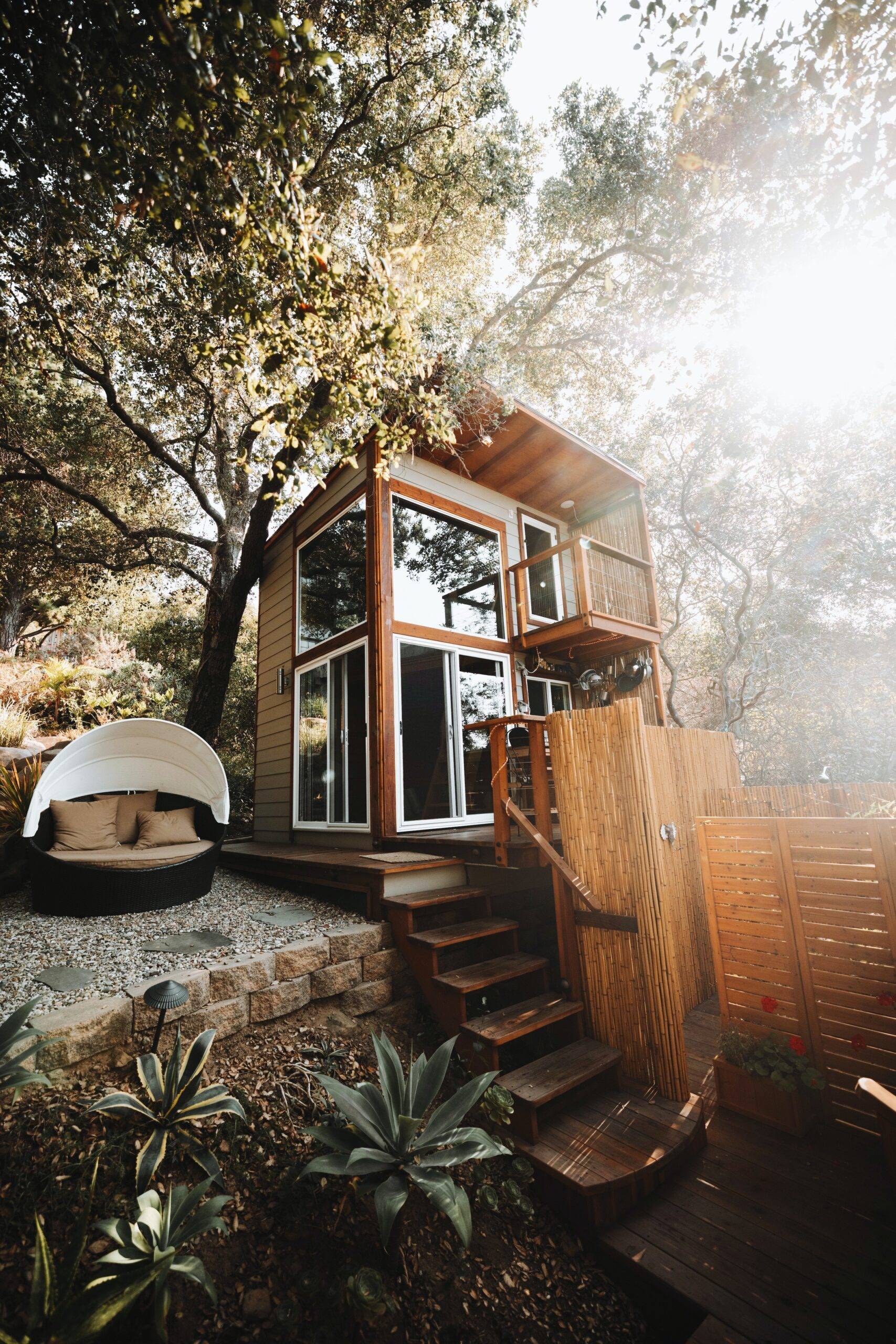City of Santa Barbara building department
The Santa Barbara Building Department is responsible for enforcing the city’s building codes and ensuring that all construction projects meet safety standards. The department also issues building permits and inspects both commercial and residential properties. In addition, the Building Department provides educational resources to help property owners and contractors comply with the city’s building codes. The department’s website includes information on the permit process, code requirements, and common construction projects. The Building Department also offers seminars and workshops on various topics, such as energy efficiency and weatherproofing. By providing these resources, the Santa Barbara Building Department helps to create a safe and sustainable built environment.
Anyone who has ever attempted to remodel their home knows that the process can be fraught with challenges, not the least of which is dealing with the city’s building department. The organization’s bureaucratic nature can often make it difficult to get approvals in a timely manner. In addition, the department is often understaffed and overworked, which can further delay the approval process. As a result, those remodeling their homes in Santa Barbara must be prepared to navigate the city’s bureaucracy in order to get their project approved. While this can be frustrating, it is important to remember that the department’s job is to protect residents and ensure that all construction projects meet safety standards. With this in mind, it is possible to work with the department in a way that is efficient and effective.
If you’re planning a home remodel, the best way to ensure that the process goes smoothly is to work with an experienced contractor who has experience working with the City of Santa Barbara Building Department. With years of experience in the industry, a knowledgeable contractor will be familiar with all the necessary permits and requirements needed to complete your project. They’ll also be able to help you navigate the department’s approval process, ensuring that your remodel is completed in a timely and efficient manner. By working with a qualified contractor, you can rest assured that your home remodel will go off without a hitch.
Disclaimer: Associated Construction is neither confirming nor denying any claims in this article. This is a personal blog. This is not legal advice. All content provided on this blog is for informational purposes only. The owner of this blog makes no representations as to the accuracy or completeness of any information on this site or found by following any ink on this site. The owner is not liable for any errors or omissions in this information nor for the availability of this information. The owner will not be liable for any losses, injuries, or damages from the display or use of this information.






